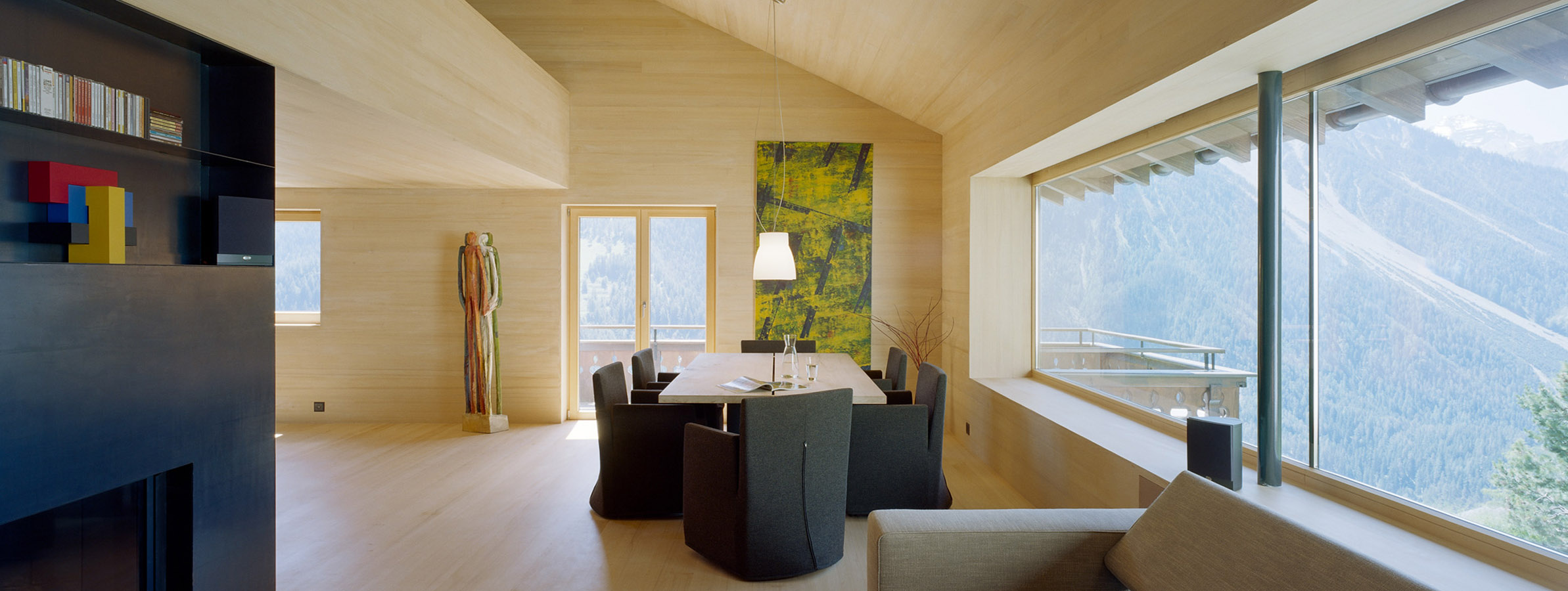ABOUT US
Thanks to cooperation with renowned partners, we can now offer a complete system of energy-saving construction. We are an original architectural studio and the contractor specializing in designing architecture and residential interiors in CLT cross laminated timber technology.
We carry out all the necessary design work, and construction.
We want the architecture that we design to be implemented at the highest level, that’s why we work with the best!
WHAT MAKES US SPECIAL – DESIGN AND IMPLEMENTATION
Innovative technologies – cross-laminated timber CLT.
Sustainable and ecological materials.
Modern design, using the best designers.
A comprehensive service from design to implementation of new CLT house.
We use the latest technologies for the construction of wooden houses, both in production and assembly. In our projects, we care for every detail, especially using only the highest quality materials.
We meet all necessary standards and building codes. Using modern materials we create modern, energy-efficient residential buildings.
Many years of experience translate into unique projects and completion of wooden houses designed and created by our team. We are up to date with global trends and we combine remarkable stylistics with high functionality cross laminated timber construction.
FULL SERVICE
We provide everything from the beginning idea of the project to implementation complete CLT houses. We offer full service from the design and obtaining a building permit, to comprehensive implementation of the design vision. Thanks to the complete system including the construction, utilities, and finishing elements, we will realize the home of your dreams.
ADVANTAGES OF TECHNOLOGY
The construction of CLT cross laminated timber wood is characterized by excellent structural and aesthetic properties.
The precision of prefabrication enables quick and trouble-free assembly.
QUICK AND EASY CONSTRUCTION
It is estimated that the savings from these construction methods are 6-10% when compared to traditional methods.
Prefabricated elements of the clt house (walls, ceilings, roof trusses) are created in the production factory. This solution is better than traditional construction. CLT TECHNOLOGY definitely speeds up the construction of the house.
The production of prefabricated medium-sized houses lasts from a few days to a few weeks. The assembly at the construction site is only one to three days. Therefore, the technology of prefabricated wooden houses is gaining more and more supporters.
MODULES
The structure is multi-layered and allows the production of panels with various applications: visual, acoustic and fireproof. They successfully combine with other building materials. They can be used for the production of large-format plates. They can also be used to produce boards with unusual shapes.
THE MATERIALS ARE ECOLOGICAL AND SEALED
The panels have the ability to store heat in the winter and protect the house from overheating in the summer. Walls made of CLT panels are open diffusion, i.e. breathable. The production process is not used. The wood used to make the panels comes from sustainably managed forests. Using CLT panels to build a clt home, it is easier to achieve passive environmental standards and has a positive impact on the CO2 balance.
MOISTURE-RESISTANT ENVELOPE
Very important for the quality of the internal environment. Due to the use of proper insulation, the construction remains diffusion-open. CLT panels throughout the cross-section are made of solid wood and therefore effectively reduce the penetration of moisture. Thanks to these properties, it is not necessary to use foil insulations. In the open construction, the diffusion-exterior jacket is formed by insulation on the outside of the panels.
FIRE RESISTANCE
Panels can be used to build apartments, including buildings with increased fire safety requirements, which include schools or hospitals. The individual building segments can be optimized in terms of the recommended requirements.
